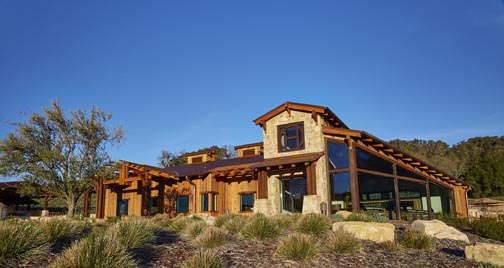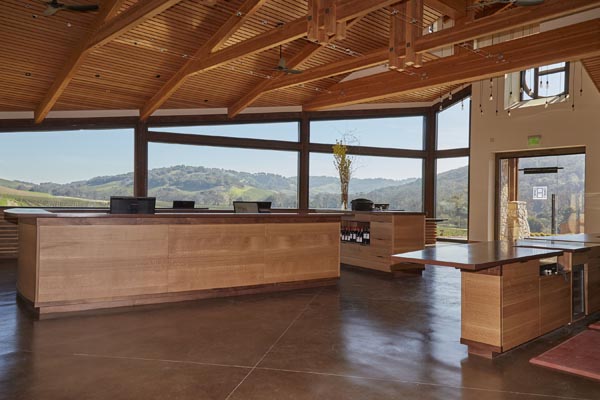
The new building replaces the existing tasting room next to the historic Victorian guesthouse on Adelaida Road. Preparations are underway for a grand opening celebration in early May 2016.
–Halter Ranch Vineyard opens its new tasting room this week, welcoming guests to the new building located across the covered bridge and next to the winery. The new tasting room features floor to ceiling windows that help, “bring the estate vineyard into the tasting room.”

The new tasting room features floor to ceiling windows that help, “bring the estate vineyard into the tasting room.”
The inspiration for the design is driven from local rustic cabins and barns and incorporates various uses of wood, cedar siding and rusty metal roofing. The Ancestor Room is a private tasting space, which features an original painting of the Ancestor tree, the largest Coastal Live Oak on record. The back patio features an exterior seating area adjacent to large doors that lead to the caves and winery.
The new building replaces the existing tasting room next to the historic Victorian guesthouse on Adelaida Road. The new tasting room is just over 6,000 square feet and was built by J.W. Design & Construction. Preparations are underway for a grand opening celebration in early May 2016.
The tasting room is open daily, 11 a.m. – 5 p.m. A variety of optional tours and tasting experiences are available by appointment.











